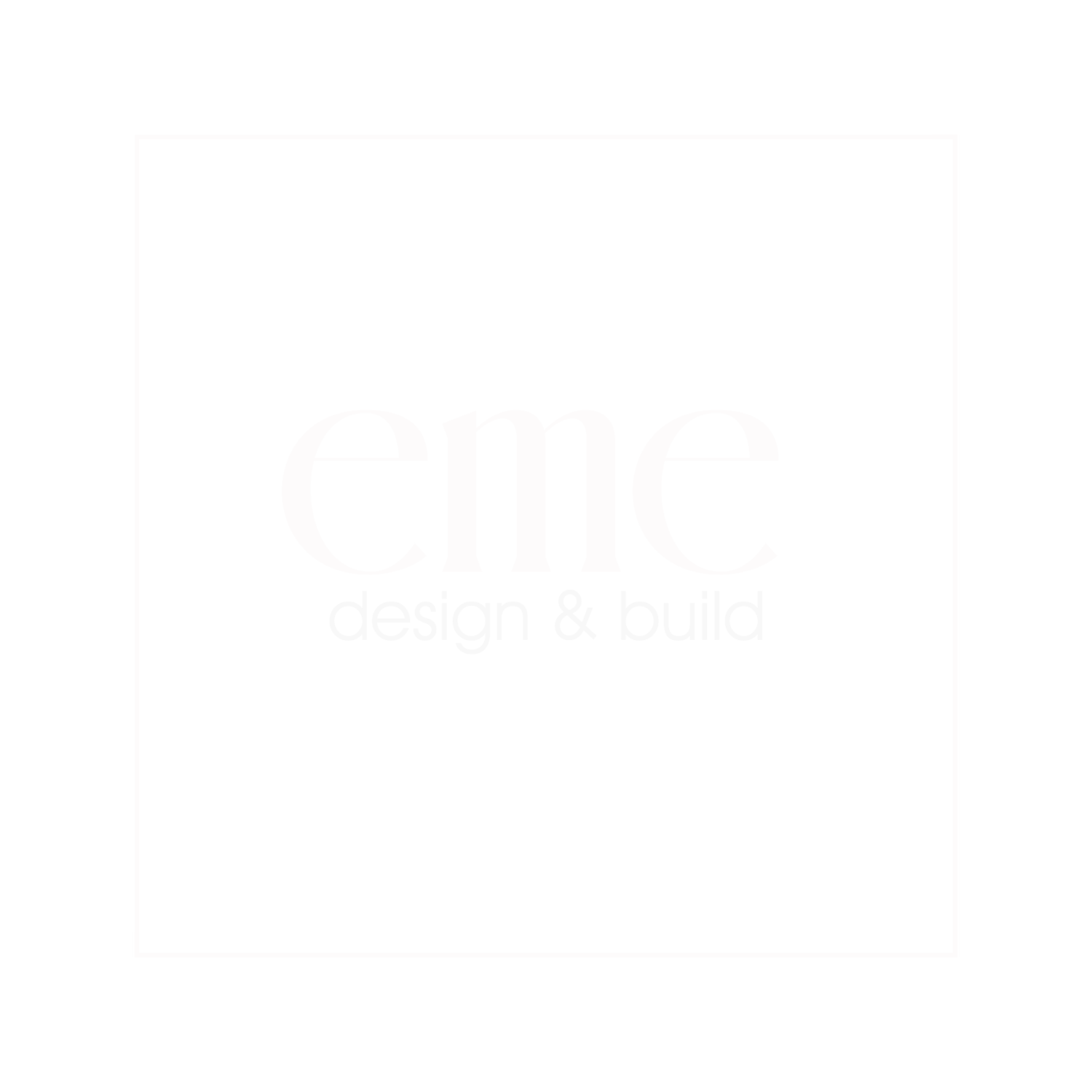Elevated Planes: Spaces shaped by a refined interplay of form, texture, and light
At the intersection of concept and construction, this series showcases how our team brings architectural intention to life through precision craft. These spaces use surface design—paneling, trim, and lighting—to create depth, rhythm, and visual impact. Every element is planned and built in-house, ensuring a seamless translation from idea to execution. Whether it’s bold black chevron cladding or subtle backlit forms, each application reflects our commitment to integrated design and high-level finish work.
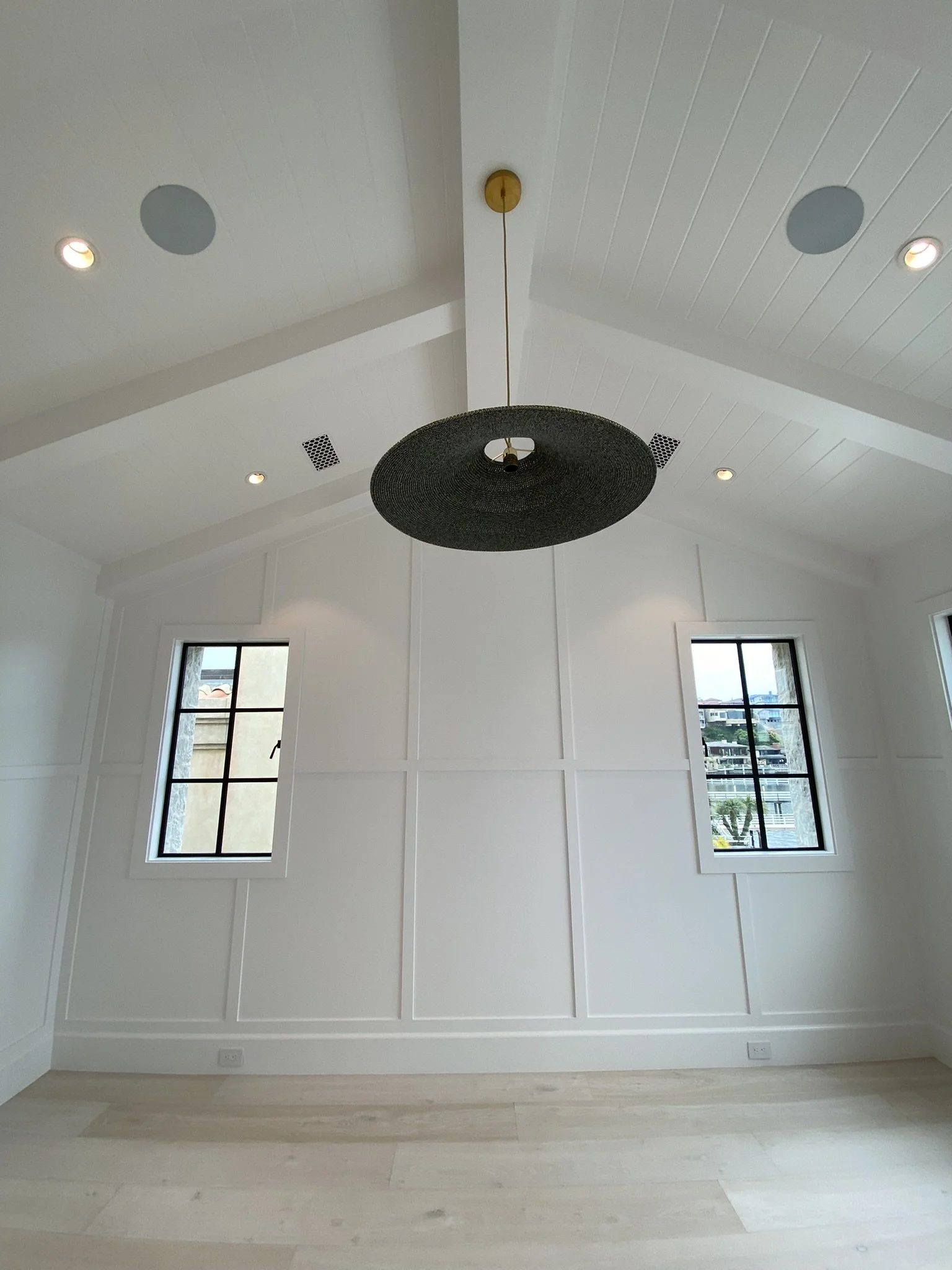
In this room, subtle board-and-batten detailing enhances the vaulted ceiling and brings a sense of order and refinement to the space. The white-on-white palette keeps the space light and open.
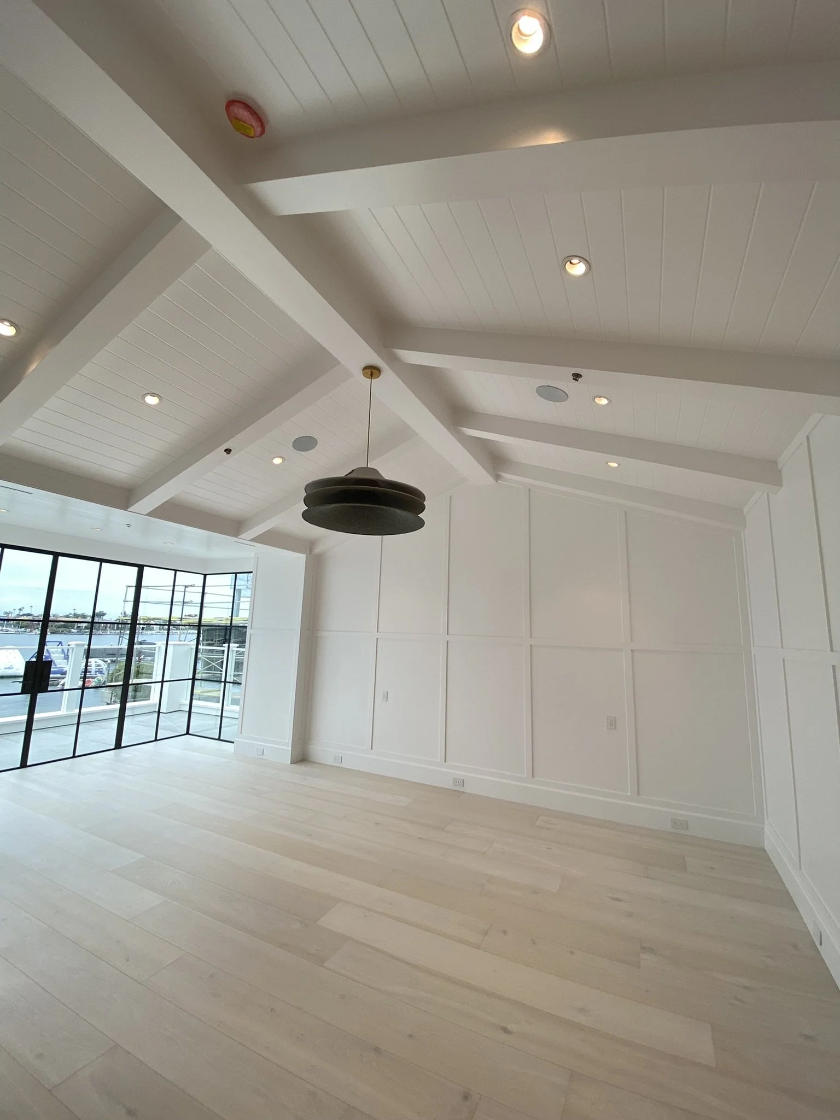
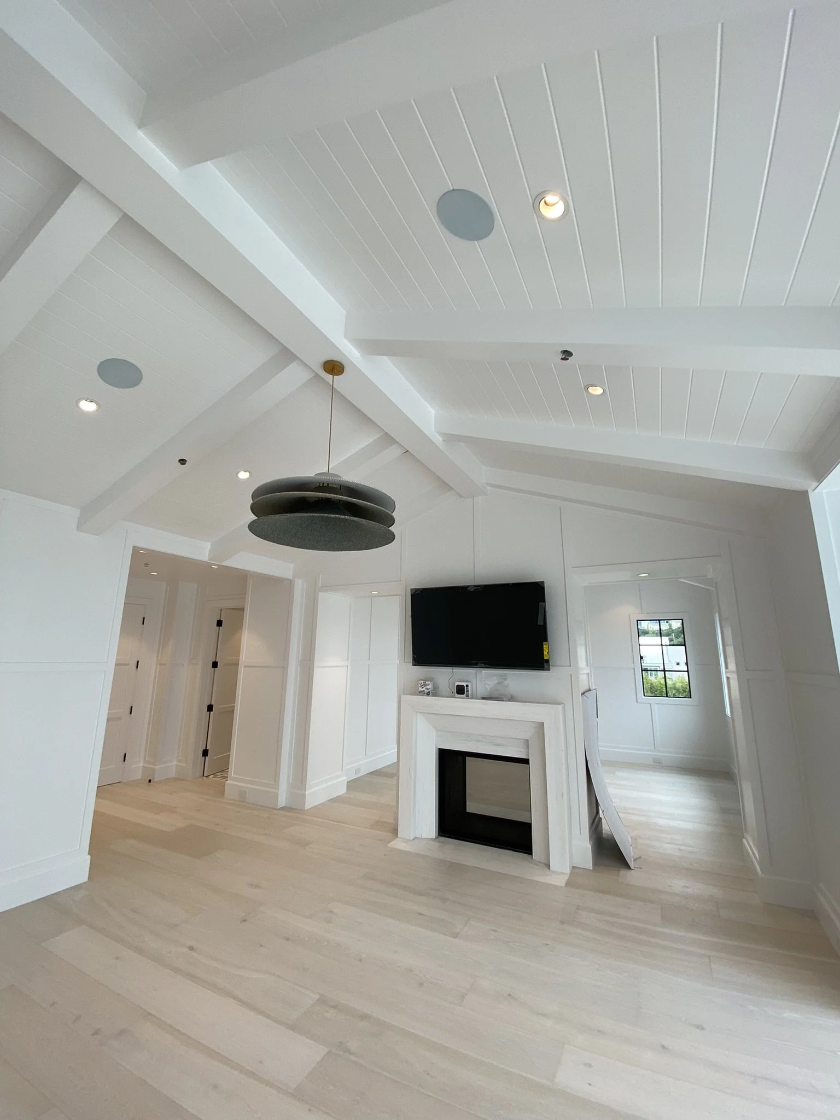
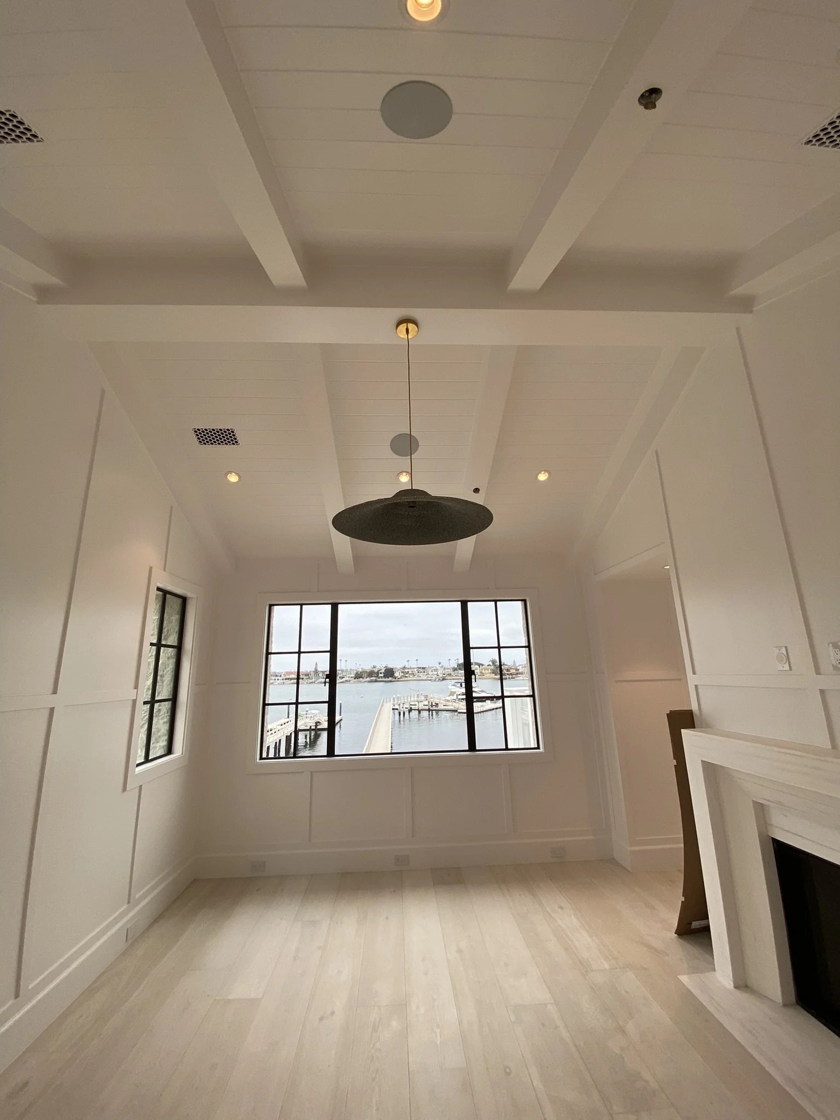
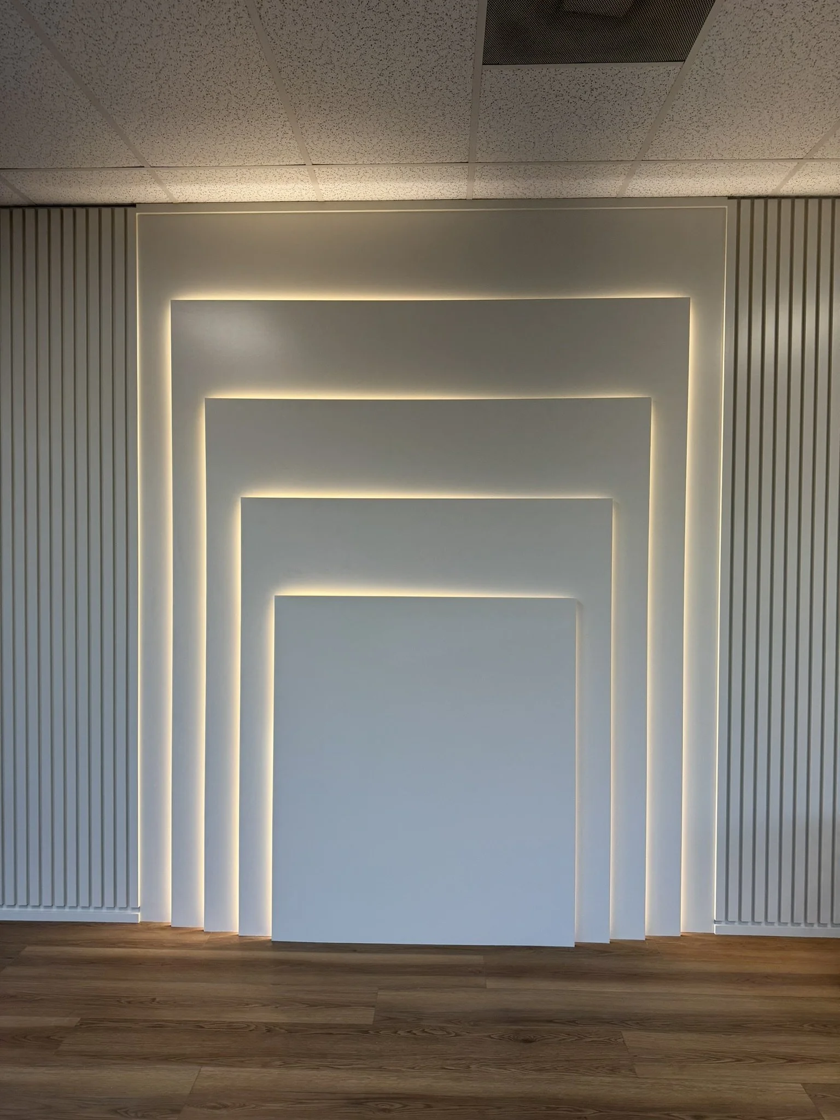
This custom-designed LED backlit panel transforms the wall into a modern, illuminated sculpture.
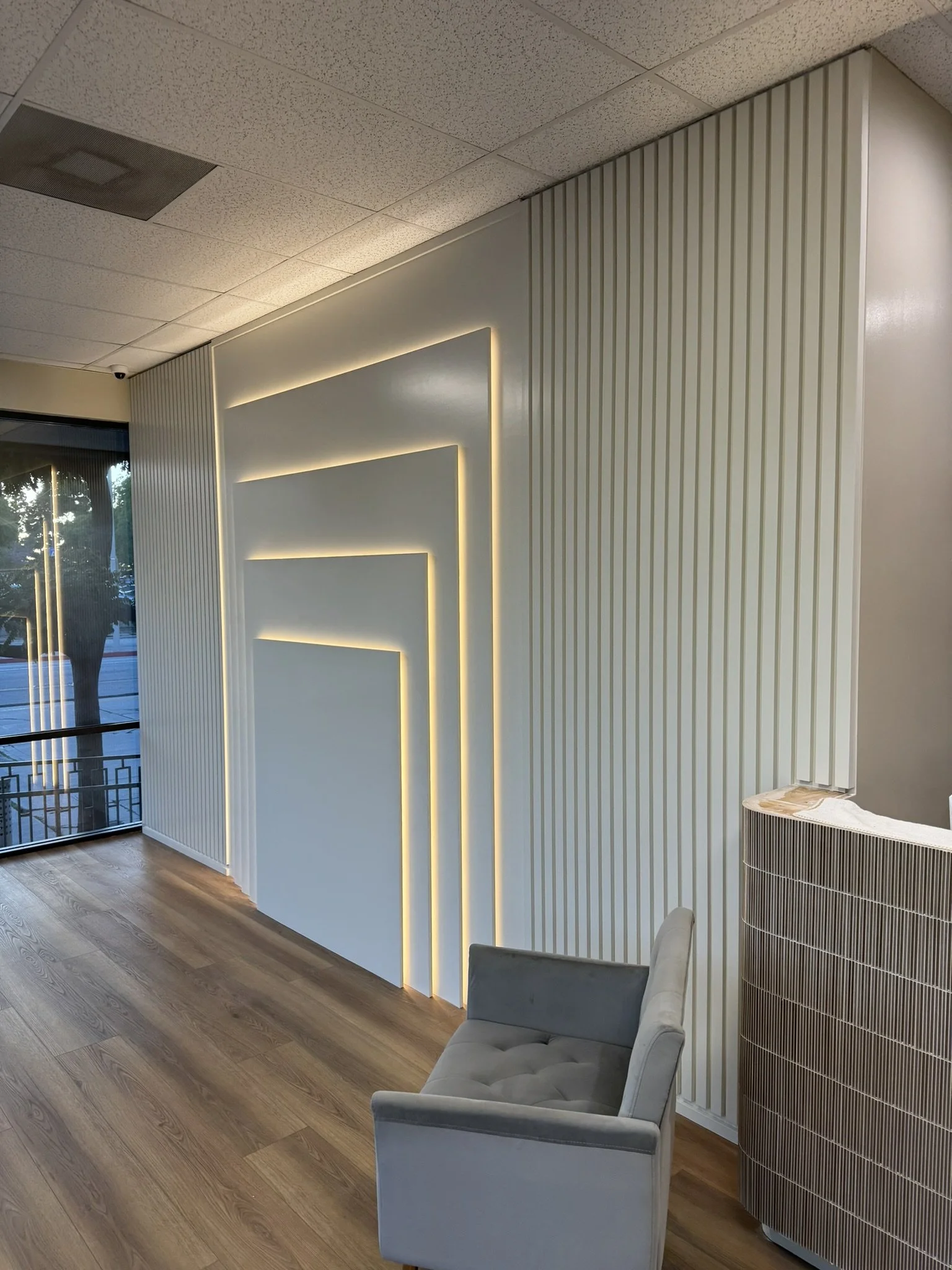
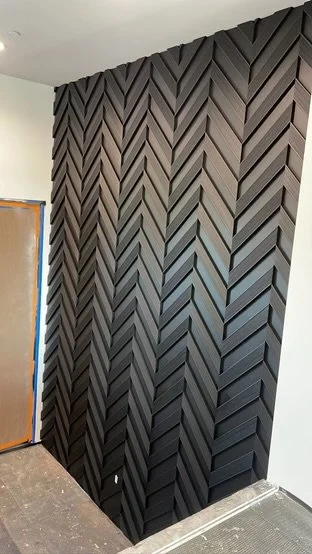
This bold entry feature wall uses matte black chevron paneling to create a dramatic first impression. The precision-cut pattern introduces rhythm and movement, while the monochromatic finish allows the geometry to speak for itself.
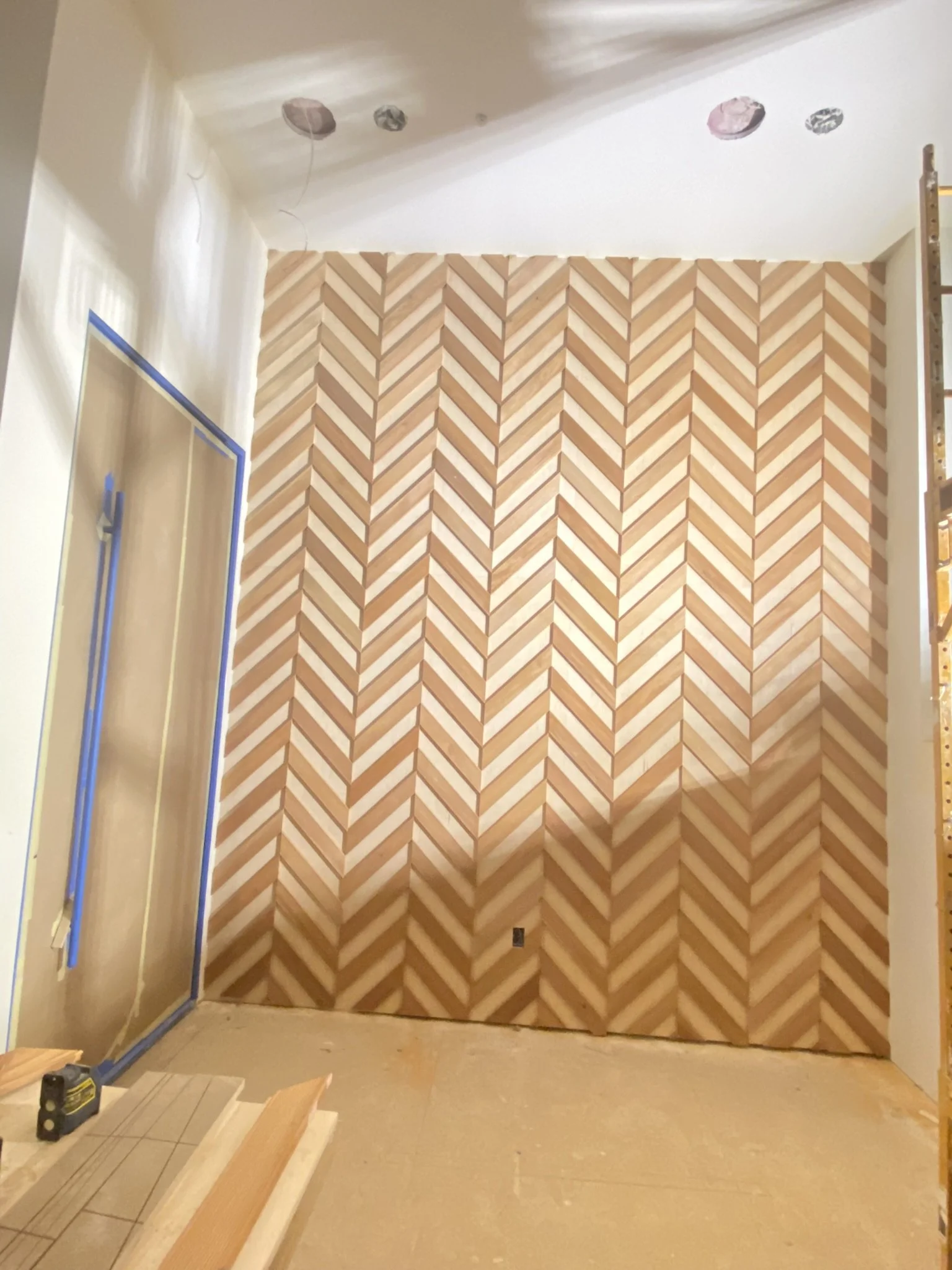
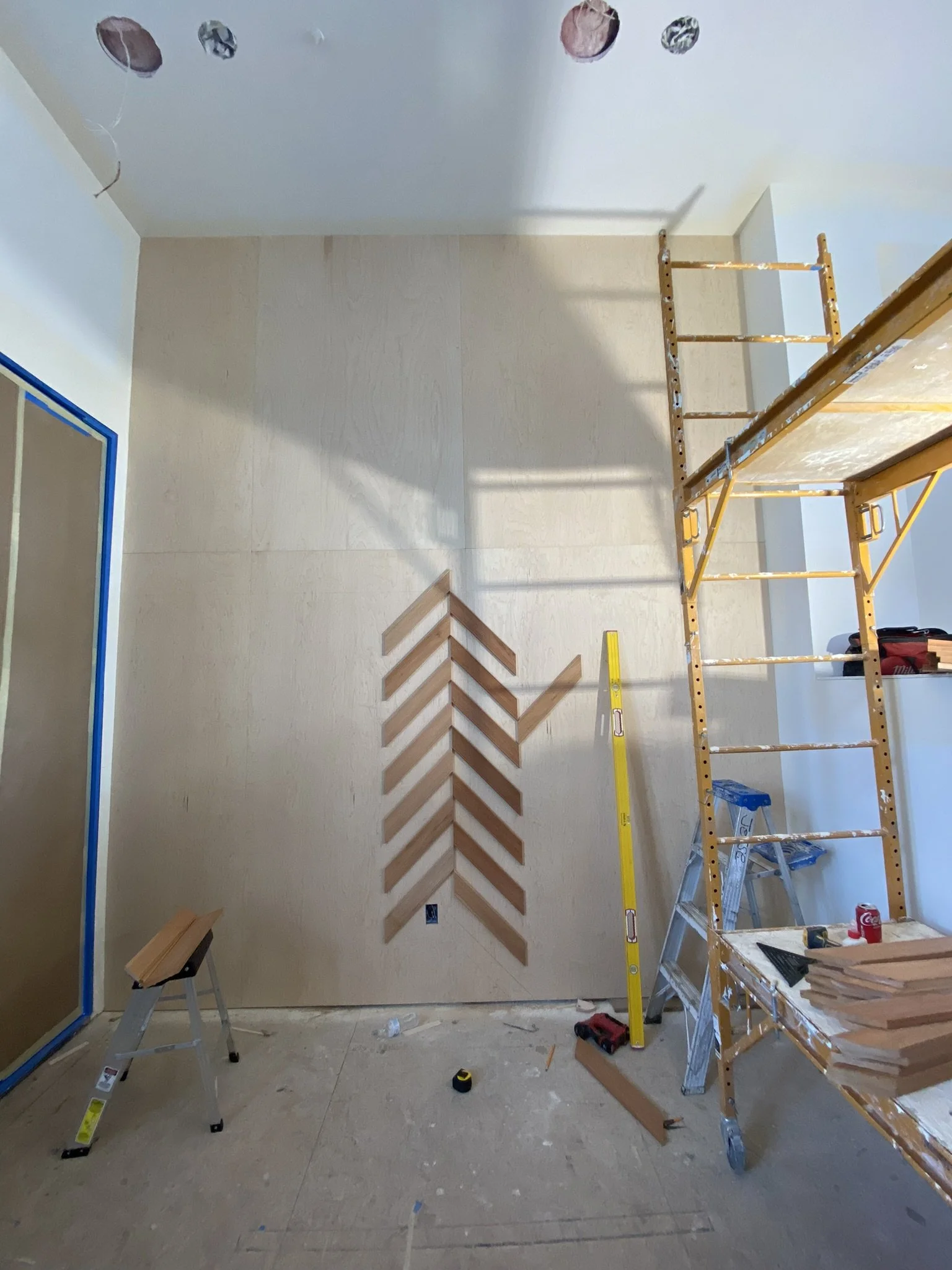
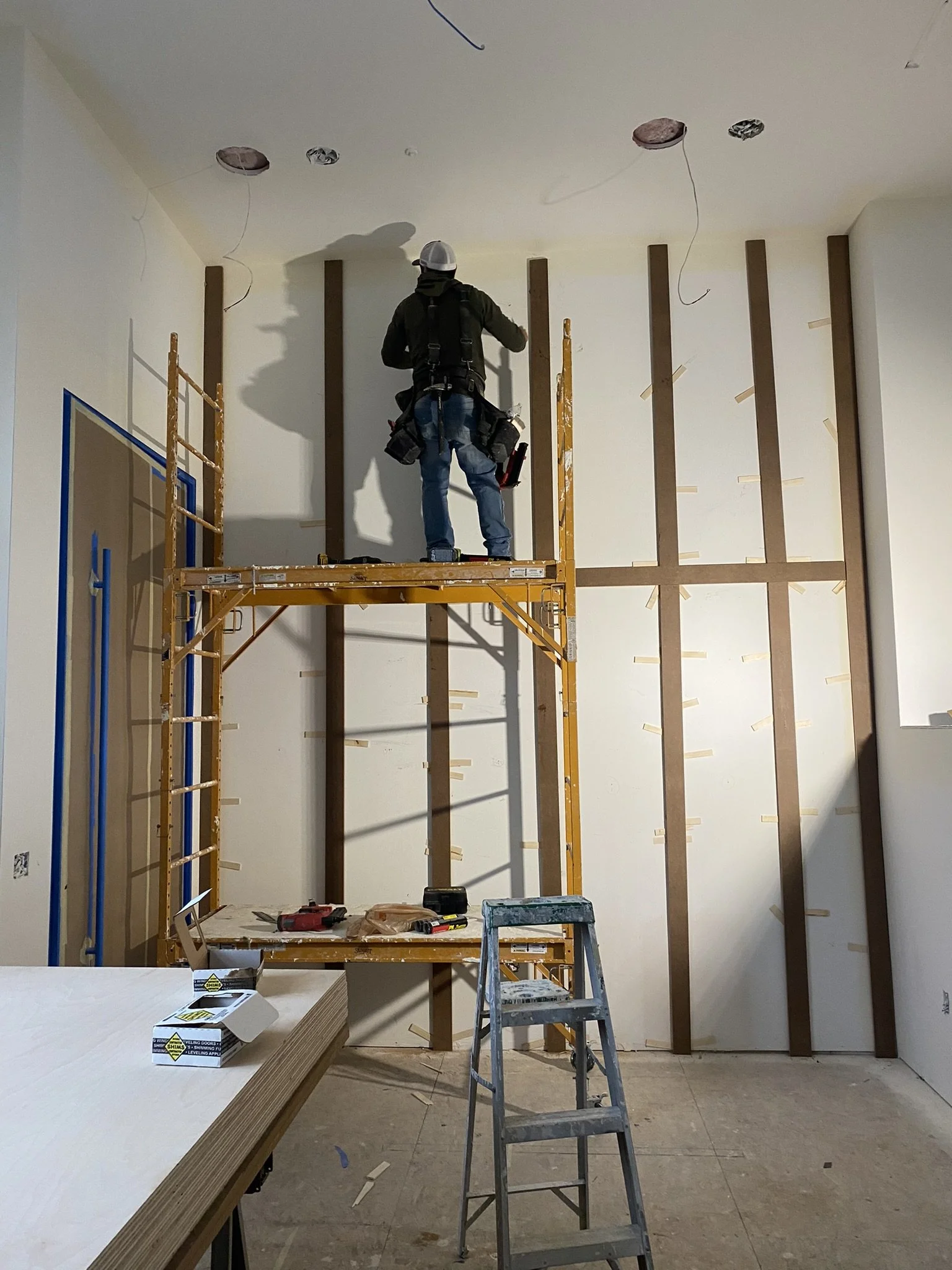
All work shown was fabricated by EME Design & Build Owner and Construction lead while subcontracted through a third-party carpentry firm. Design credit belongs to the respective clients or firms.
